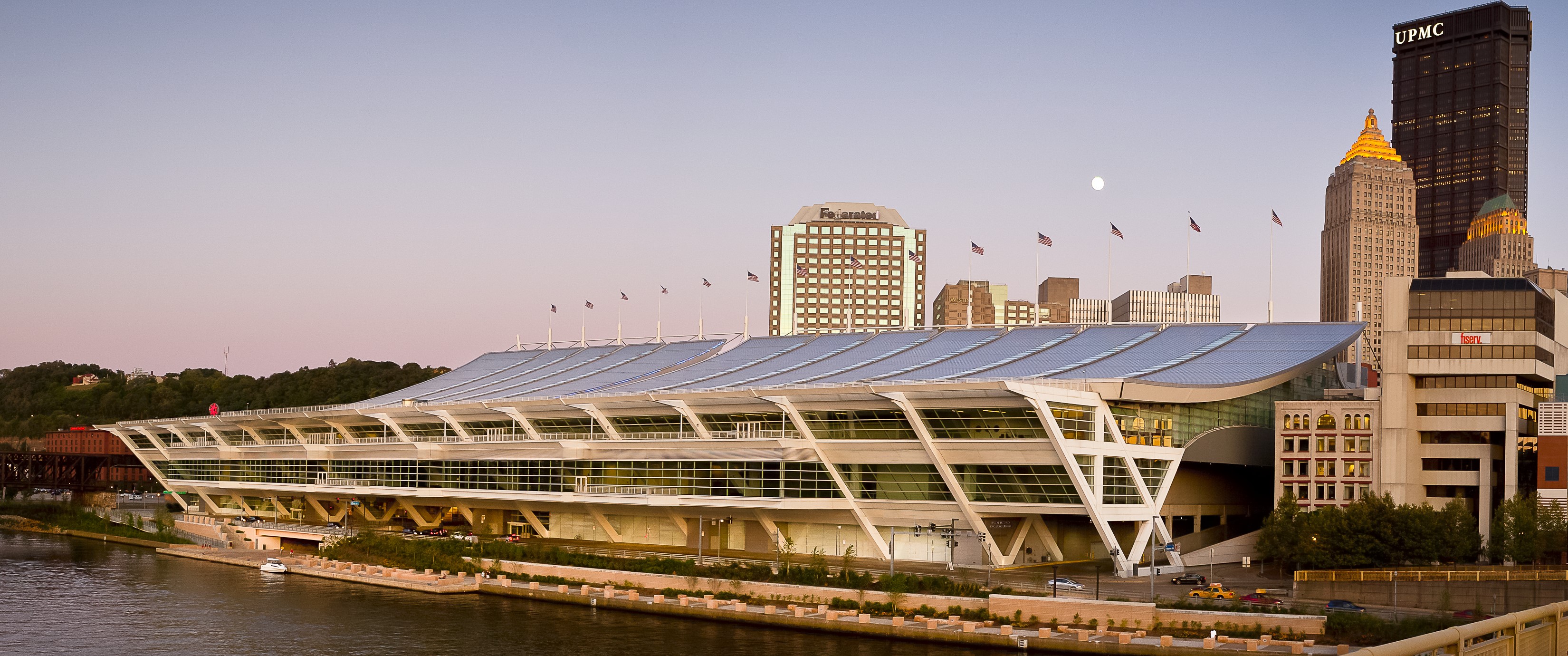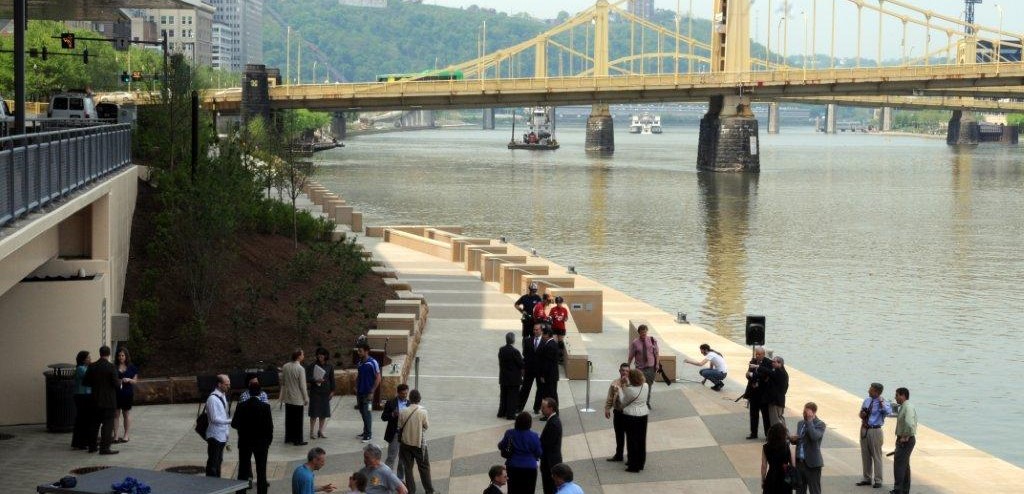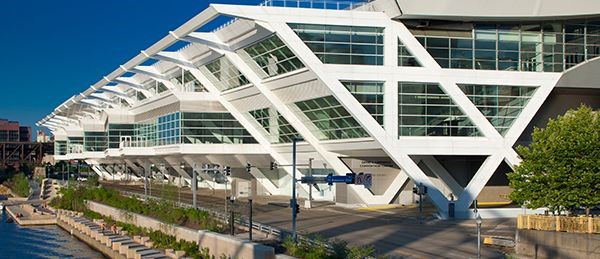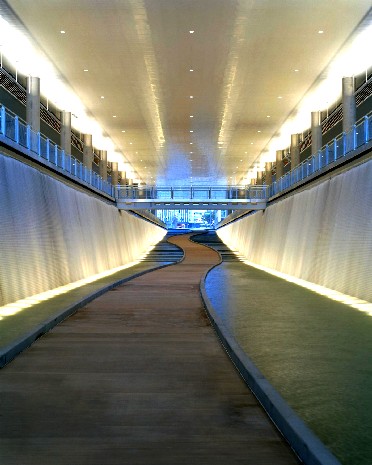Convention Center Riverfront Plaza
Overview
The concept of a riverfront connection to Pittsburgh's Convention Center was introduced in 1996 when the Convention Facilities Needs Assessment Task Force presented its recommendations for expansion of the old Center.With the completion of the Convention Center Riverfront Plaza in 2011 (click here for press release), a continuous pedestrian and bicycle riverfront trail is now in place from Point State Park to the Strip District, completing a missing link in the Three Rivers Heritage Trail. Additionally, the pedestrian path through the Convention Center's 10th Street water feature no longer dead-ends at the river, but now becomes an additional pedestrian connection to the City’s trail system.

Key Facts
| Architect: | LaQuatra Bonci Associates |
| Contractor: | Mascaro Construction Company, L.P. |
| Inspector: | SAI Consulting Engineers |
| Project cost: | $9.5 million |
| Construction completion: | May 2011 |
| Riverfront length: | 1,300 feet |
| Programmable public gathering space: | 3,000 square feet |
Funding
The SEA completed the project with assistance from federal, state and philanthropic sources which include:- Pennsylvania Department of Conservation and Natural Resources, Bureau of Recreation and Conservation, through the Community Conservation Partnerships Program
- Pennsylvania Fish and Boat Commission with federal assistance from the Sport Fish Restoration Program
- United States Department of Transportation, Federal Highway Administration
- The Heinz Endowments
- Laurel Foundation

Features

- Design includes four (4) separate structures - two sheet pile retaining walls, one pipe pile supported elevated walkway and one pipe pile supported platform
- 11 foot wide elevated walkway meanders vertically and horizontally through vegetation
- Elevated walkway provides a new handicap accessible connection to the trail system
- Platform extends 23 ft out over the river creating a 3,000 sq ft public gathering space
- Mooring for commercial boats (10 tie ups) and recreational boats (27 tie ups)
- Decorative paving resembles a “delta” where the water feature appears to join the river
- Materials (concrete, stone) durable enough to withstand periodic flooding and the clean-up afterwards
- Trees, shrubs and plants are ones that naturally grow along streams or rivers in southwestern Pennsylvania and can endure the expected periodic flooding
Tenth Street Water Feature

The Tenth Street Water Feature was built with private financial support from the Heinz Endowments, the Grable Foundation, the Hillman Foundation and the Laurel Foundation. Public assistance came from the Commonwealth of Pennsylvania and the Federal Highway Administration.
Events
For information on holding an event at the Convention Center Riverfront Plaza, please contact SMG, manager of the David L. Lawrence Convention Center, at 412-565-6000.
© Pittsburgh SEA - 2019








