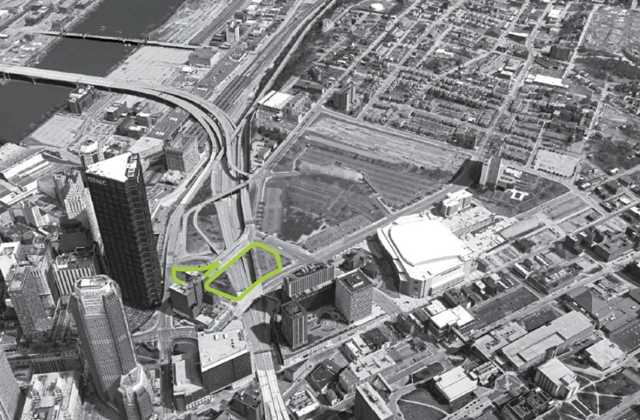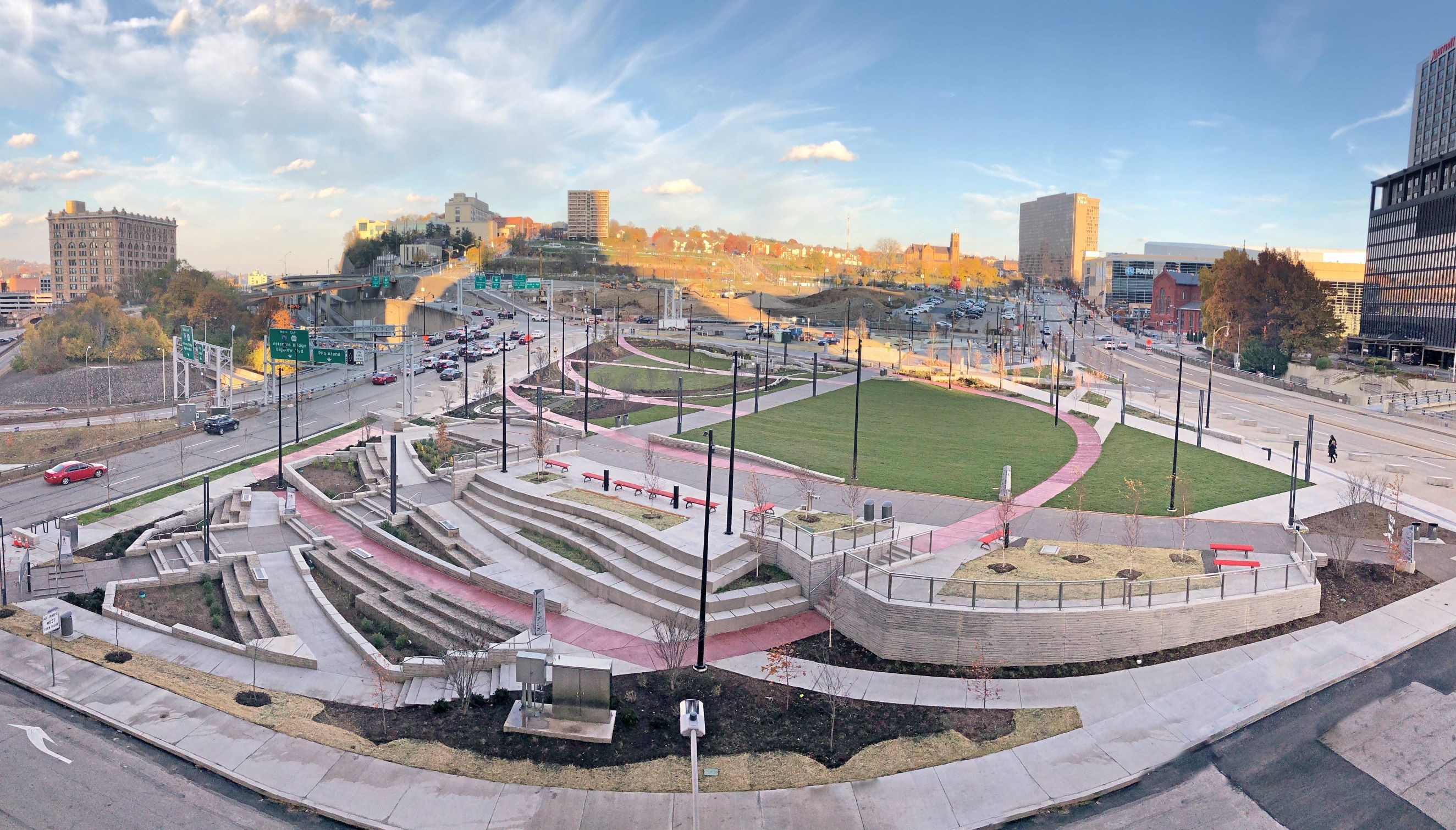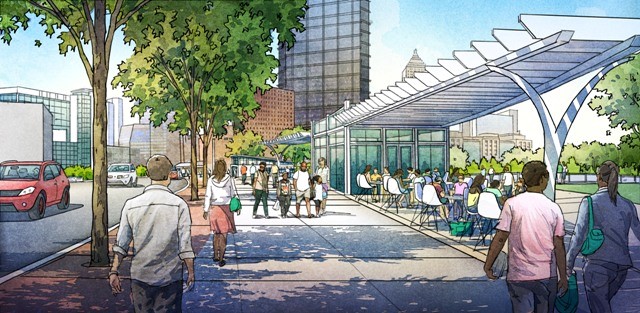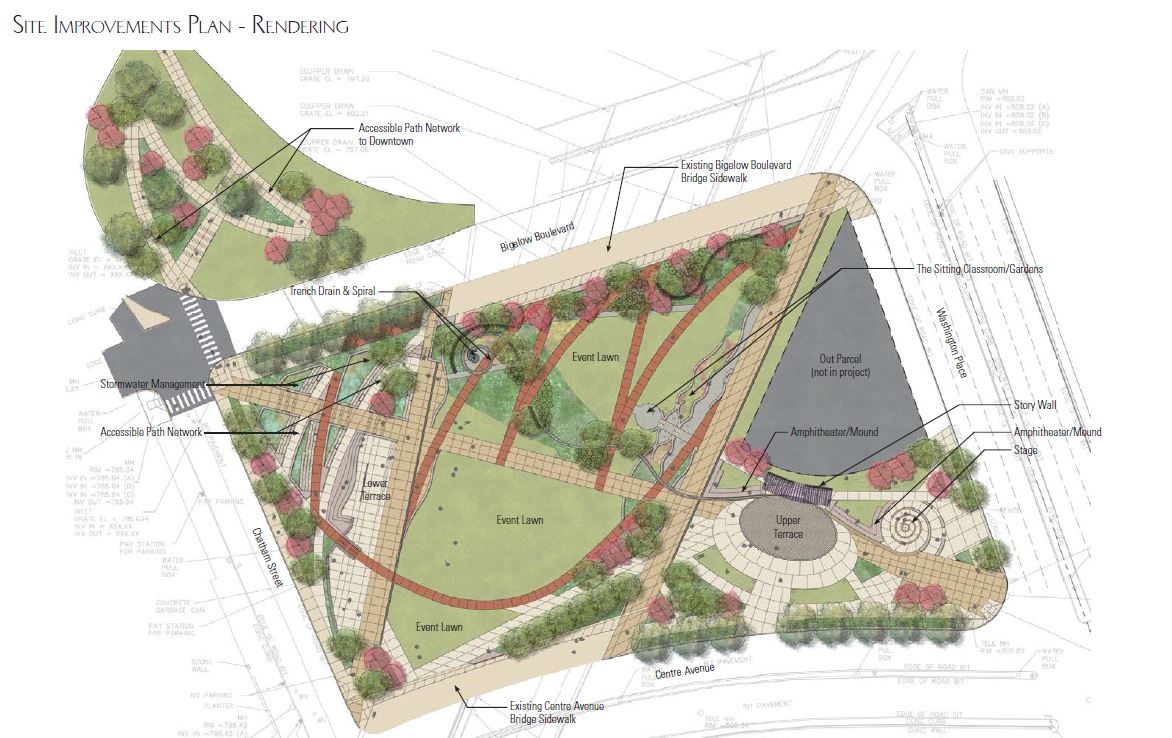Frankie Pace Park
(I-579 CAP Urban Connector Project)
Overview
The I-579 Cap Urban Connector Project (the Cap Project) consists of a new “cap” structure spanning over a portion of I-579 Crosstown Boulevard. The Cap Project is bounded by Washington Place, Centre Avenue, Chatham Street, Bigelow Boulevard and land to the north of Bigelow Boulevard.The surface provides a new 3-acre public open space with accessible pedestrian pathways and bicycle routes. It includes improvements to adjoining intersections, provides for recreation and educational areas, performance areas, rain gardens for storm water management, design elements developed by artists from the neighborhood and other public amenities.


New and improved links to the public transit system include improved pedestrian and bicycle access to the nearby Steel Plaza subway station (located 650 feet from project site), and a location for a new bus stop on Centre Avenue at the project site. The site is also located nearby to the proposed bus rapid transit (BRT) system which will connect Downtown with Oakland.
Sustainability
The lawns are permeable areas capturing stormwater that currently runs off the concrete pavement of I-579. The lawn's soil composition can absorb up to six inches of rain water. Additionally, a system of open trench drains capture storm water and re-direct it to six rain gardens located in the lower northwest corner of the site. The rain gardens and lawn detain the water and encourage it to evaporate, to be absorbed by plants or to slowly infiltrate back into the public drain system. There will be a net reduction of stormwater discharge to the public storm sewer system from current conditions.The park contributes to the city's urban tree cover. Trees filter air, water, and provide shade. They will slow winds and stormwater runoff. The shade provided by trees lessens the urban heat island effect thereby reducing the temperature of surrounding building and reducing the amount of energy needed to cool those buildings on hot summer days.

Progress and Timeline
The designer / engineer for the project is HDR Engineering (HDR). Sub-consultants include A&A; American Geotechnical & Environmental Services; Cardno TBE; Christine Davis Consultants; Collective Efforts; LaQuatra Bonci and Associates; Monaloh Basin Engineers; and Santangelo & Lindsay.Joseph B. Fay Company was awarded the contract in May 2019.
The City of Pittsburgh is holding the construction contract. The SEA is coordinating with the City on the administration of the project. PennDOT is responsible for construction management and oversight. Sub consultants include Michael Baker International (construction management) and SAI Consulting Engineers (construction inspection).
Notice to proceed for construction was June 24, 2019. Construction was substantially completed in November 2021 and a grand opening ceremony was held on November 22, 2021.
The City of Pittsburgh owns and maintains the Frankie Pace Park.
Funding
The construction cost was $32 million. Funding sources were:- US Department of Transportation through FHWA (TIGER VIII)
- PA Redevelopment Assistance Capital Program
- PA Department of Transportation (Multimodal PennDOT)
- PA Commonwealth Financing Authority (Multimodal DCED)
- PA Department of Conservation & Natural Resources (DCNR Keystone Recreation, Park and Conservation Fund)
- Allegheny County Sanitary Authority (ALCOSAN)
- Sports & Exhibition Authority of Pittsburgh and Allegheny County
- Urban Redevelopment Authority of Pittsburgh
- Richard K Mellon Foundation
- Hillman Foundation
- Heinz Endowments
- Colcom Foundation
Public Artwork
As part of the final design, a design review and community process was undertaken to obtain input from residents of the Hill District and other stakeholders regarding the details of design of the 3-acre public urban open space that will make up the surface of the “cap.” The first public working meeting was held on March 30, 2016, and its purpose was to gain ideas for the park elements as well as experiences. The second meeting was held on May 16, 2016 and presented concepts based on what was gathered from the first public meeting. A third public meeting was held on June 27, 2016 to present the preferred park layout. A link to the summary can be found here.The inclusion of art was articulated as a community desire. While standalone art is a consideration for the additional future surface elements, base construction includes embedded design elements as conceived by the artists. Below is a summary of the process that we undertook in the development of these embedded design elements:
The SEA, in collaboration with the Office of Public Art (OPA), released a national Request for Qualifications for artists to participate on the design team for the Project. An artist information session to encourage Hill District-based artists to apply was held on September 28, 2016 at the Hill House Blakey Center.
There was a nine-member selection committee comprised of Hill District stakeholders (4 members), representatives from the SEA and the SEA's Art committee (2 members), Department of City Planning (1 member), Department of Public Works (1 member), Urban Redevelopment Authority (1 member) and the project's landscape designer, LaQuatra Bonci Associates (LBA, 1 member). As a result, artists who are past or present Hill District residents (Amir Rashidd and Dr. Kimberly Ellis) became part of the design team. Another artist was added because of her experience in integrating art within PennDOT transportation projects (Jann Rosen-Queralt). Based on the recommendation of the committee, Lakeisha Byrd, a Hill District resident, with architecture background, and owner of Communion LLC, was also added to the design team to support the artists and community engagement efforts.
LBA, Communion, and OPA worked with the artists to collaboratively develop design concepts that will be integrated into the construction documents of the Project. This included a four-day design charrette with the artists in December 2016. Thereafter, the artists participated in several work sessions between January and March of 2017 to further define the design concepts.
Frankie Pace Park’s integrated enhancements include:
- Story walls celebrating the life of Hill District figures Martin Delany (1812-1885, abolitionist, journalist, educator) and Frankie Pace (1905-1989, community organizer);
- Wayfinding signage system highlighting the park’s amenities;
- Art pylons;
- A colored paving pattern depicting the Sankofa Bird;
- An outdoor classroom garden with an interactive musical theme;
- A water course that is part of the storm water management system.

Approvals
By action of the Southwestern Pennsylvania Commission (SPC) of September 28, 2015, the project was added to the fiscally constrained project list of the Mapping the Future: The Southwestern Pennsylvania Plan (the SPC Long-Range Plan).The project meets all the requirements for environmental categorical exclusions. The project is a Class II federal action requiring a Level 1B Categorical Exclusion Evaluation (CEE). The Level 1B CEE was approved October 2, 2015. A Section 106 process was done for determination of the Cantini Mosaic as a historic resource.
At the City of Pittsburgh Art Commission November 29 2017 meeting, final approval was given to the final design of the project, and a courtesy review presentation of the Cantini Mosaic was also given. Click here for presentation.
At the City of Pittsburgh Planning Commission December 5, 2017 meeting, a briefing was given for the Final Land Development Plan for the Project. Click here for presentation.
At the City of Pittsburgh Planning Commission October 23, 2018 meeting, the Final Land Development Plan for the Project was given final approval. Click here for presentation.
For additional information, please visit the “Cap” project site at: www.i-579captiger.com.
Awards
© Pittsburgh SEA - 2019








