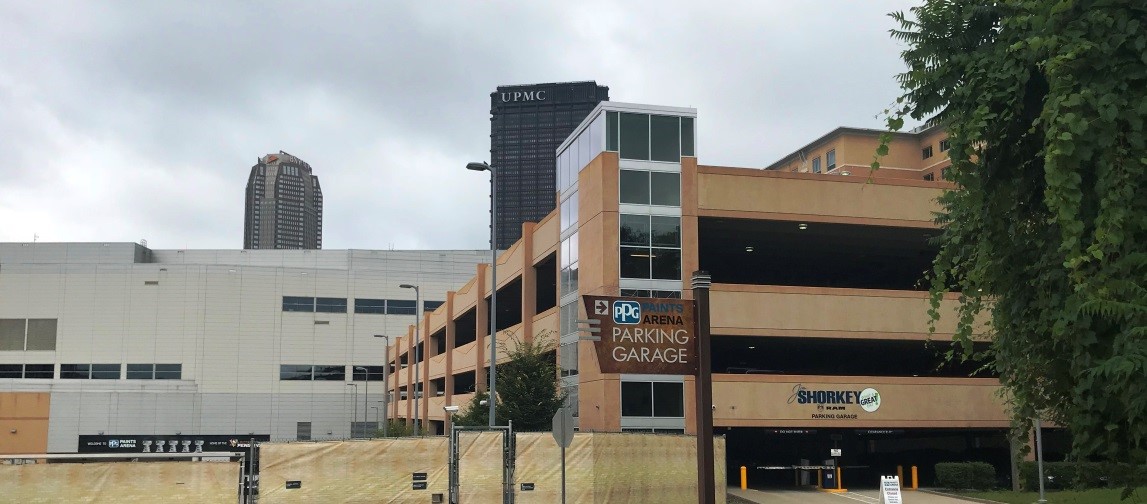PPG Paints Arena Garage
Overview
The development of a parking garage was a key element in the Master Plan for the development of the PPG Paints Arena site.
Key Facts
| Architect: | Graves Architects, Inc. |
| General Contractor: | P.J. Dick - L.S. Brinker, a joint venture |
| Facility Manager: | CAPCO |
| Construction Cost: | $8.8 million |
| Total Square Footage: | 158,850 sq. ft. |
| Number of Spaces: | 642 |
| Levels: | 5 (top level exclusive to hotel) |
| Points of Ingress/Egress: | 4 |
| Construction Start: | April 2009 |
| Opened: | August 2010 |
Features
The parking structure is a 642-car five-story parking garage and is designed by Graves Architects, Inc. The parking garage can be entered and exited from Centre Avenue on the north end of the garage at the fourth level, or by two entrances from Colwell Street on the south end of the garage. The garage connects to the arena for the use of suite and club seat holders during events. The garage is also used for commuter parking during the work day. The fifth level of the garage serves the Cambria Suites Hotel.This parking structure was built by the SEA. The construction was funded by a 30-year revenue bond, which is backed, in part, by annual payments from the Penguins. Any construction cost overruns were the responsibility of the SEA. Horizon Properties was responsible for the cost of the fifth deck.
Parking
Please refer to the PPG Paints Arena website for lease information, parking rates, directions to the arena, and a parking map.Accessibility for Disabled
Contact the SEA for ADA information at 412.393.0200 or sea-ada-info@pgh-sea.com. You may inquire for information or to share concerns or suggestions regarding accessibility to the SEA Offices or the David. L. Lawrence Convention Center.The following are links to the accessibility pages of SEA facilities & ALCO Parking Corporation:
David L. Lawrence Convention Center
Acrisure Stadium
PNC Park
PPG Paints Arena
ALCO Parking Corporation
© Pittsburgh SEA - 2019








