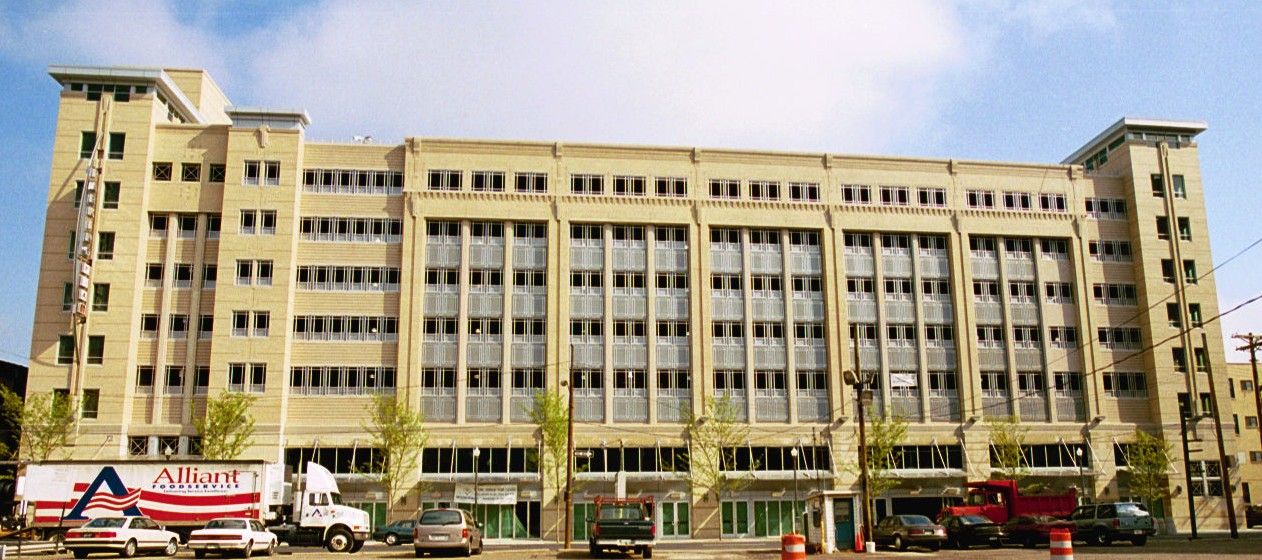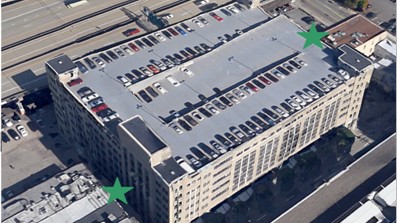North Shore Garage
Overview
The North Shore Garage was built to meet increased parking demands of the ballpark, stadium, and surrounding businesses on the North Shore. The garage has entrances from Sandusky Street, Lacock Street and General Robinson Street.

Key Facts
| Architect: | WTW Architects |
| Construction Manager: | Massaro Construction |
| Facility Manager: | ALCO Parking Corporation |
| Development Cost: | $28 million |
| Total Square Footage: | 352640 |
| Retail Space: | 25,651 square feet |
| Number of Spaces: | 924 |
| Levels: | 8 |
| Points of Ingress/Egress: | 2 (3 on game days) |
| Construction Start: | June 18, 1999 |
| Opened: | April 9, 2001 |
Features
WTW Architects designed the 924 space, multi-level parking structure. The building contains retail/office spaces on the first and second floors along E. General Robinson Street. The color and materials used complement surrounding structures such as the Warhol Museum and PNC Park. This allows the garage to blend in with the urban environment. Massaro Construction completed construction in April of 2001. There are two entrances and exits to the garage on East General Robinson Street and Sandusky Street, marked by the green stars above.Retail Space
There are up to three available commercial retail spaces, plus an adjoining kitchen, on the first floor of the garage (approx. 15,000 sq ft). An existing tenant, First National Bank, occupies the second floor. If you are interested in renting retail space at the garage, please call 412-393-0200 for more information.Parking
For information about space availability, visit ParkPGH.org.More information about the garage, including lease information and rates, is available at the ALCO Parking Corporation website or by phone at (412) 323-4455.
Accessibility for Disabled
Contact the SEA for ADA information at 412.393.0200 or sea-ada-info@pgh-sea.com. You may inquire for information or to share concerns or suggestions regarding accessibility to the SEA Offices or the David. L. Lawrence Convention Center.The following are links to the accessibility pages of SEA facilities & ALCO Parking Corporation:
David L. Lawrence Convention Center
Acrisure Stadium
PNC Park
PPG Paints Arena
ALCO Parking Corporation
© Pittsburgh SEA - 2019








