Lower Hill Infrastructure
Street Grid and Related Infrastructure Overview
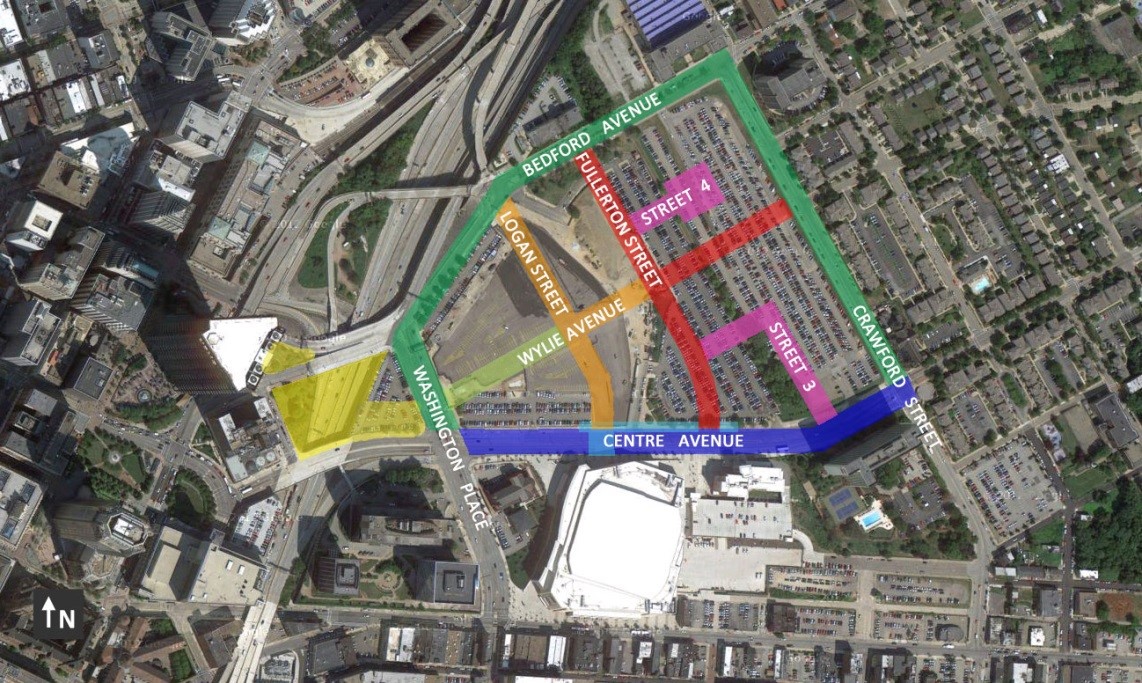
The Michael Baker Jr. team includes the following: Cosmos Technologies. Inc. (MBE), KAG Engineering Inc. (WBE), Monaloh Basin Engineers (MBE), Nitsch Engineering (WBE), Santangelo & Lindsay Inc. (WBE) and John J. Clark & Associates (MBE).
Progress and Updates
Construction of the Fullerton St and eastern portion of Wylie Avenue (red streets) was completed on October 7, 2016. Construction of Centre Ave and Logan Street (light blue intersection) and the middle portion of Wylie and Logan Ave (gold streets) was completed on November 26, 2017.Remaining interior roads (light green and pink) and perimeter roads (dark green and purple) will be pursued in response to future development and available funding.
Archaeological Surveys
The SEA undertook Phase I-II Archaeological Surveys. Click here to view the final report.City Council Consideration of Location of Streets
Location of Streets final vote by City Council on August 5, 2013, resolution passedClick here to view the Resolution.
Acceptance of Dedication of Streets final vote January 1, 2019, resolution passed.
Click here to view the Resolution.
Planning Module
The Sewage Facilities Planning Module has been approved by the Department of Environmental Protection (DEP). Click here to view the letter.Road Classification
A portion of the roads has been approved by the Federal Highway Administration under the functional classification of urban collectors. Click here to view the letter.Awards
A new interior street grid project has received the following awards:- March of Dimes – 2017 Transportation Project of the Year
- American Society of Highway Engineers (ASHE) Pittsburgh – 2017 Outstanding Highway Engineering Award
- PA American Council of Engineering Companies (ACEC) Award – 2018 Diamond Award – Water and Stormwater Category
Design Concepts
In the design of the new infrastructure, some of the guiding principles are to: reconnect the street grid, create accessible and walkable pedestrian connections, create parcels for development, maintain views, and use green and sustainable practices. A physical constraint is the significant grade difference between Crawford Street and Washington Place as shown in the renderings below. As part of the plan, there are both residential and commercial street types.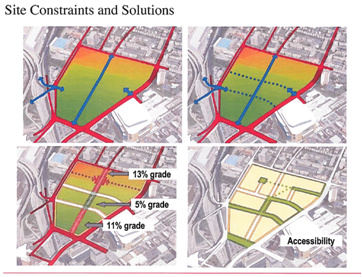
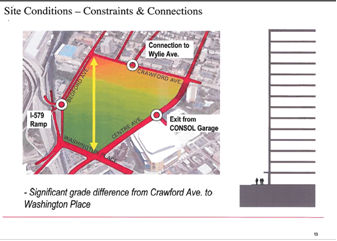
The following rendering shows the projected layout of stop signs and traffic controls on the site:
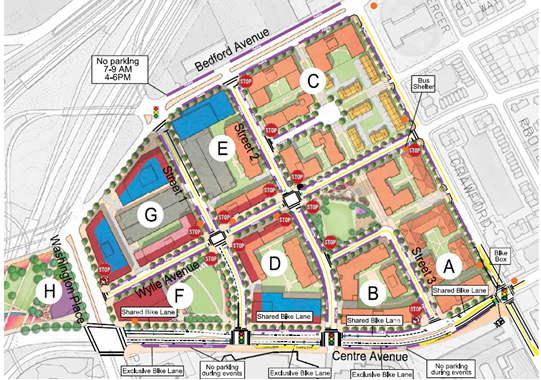

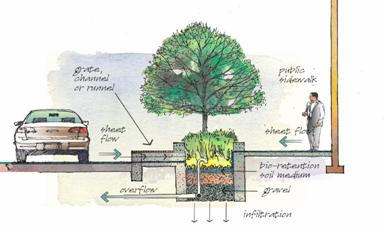
Green Infrastructure
The infrastructure portion of the project includes “green” features. Stormwater “tree wells” are incorporated along the sidewalks to capture, control, and treat the “first flush” of rainfall (1.2 inches over a period of 24 hours).The site includes energy-efficient LED lighting. LED fixtures can reduce energy usage by 50% over the current City of Pittsburgh fixtures.
Accessibility for Disabled
Contact the SEA for ADA information at 412.393.0200 or sea-ada-info@pgh-sea.com. You may inquire for information or to share concerns or suggestions regarding accessibility to the SEA Offices or the David. L. Lawrence Convention Center.The following are links to the accessibility pages of SEA facilities & ALCO Parking Corporation:
David L. Lawrence Convention Center
Acrisure Stadium
PNC Park
PPG Paints Arena
ALCO Parking Corporation
© Pittsburgh SEA - 2019








