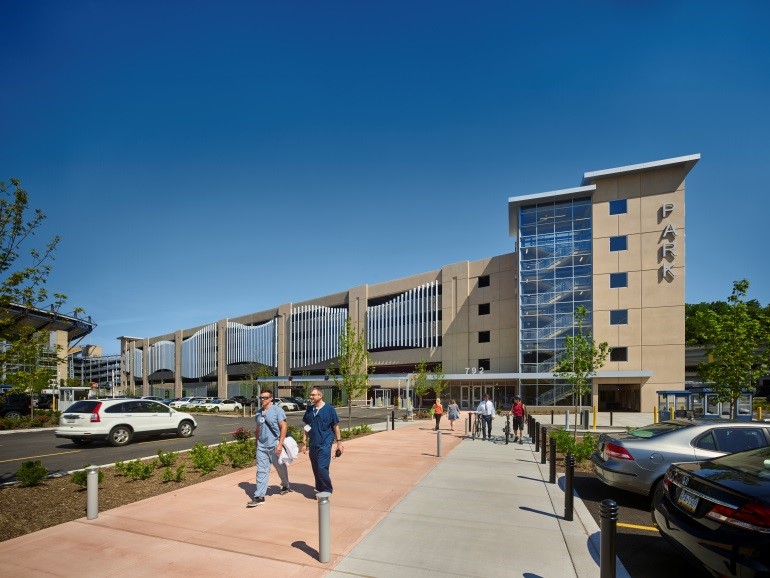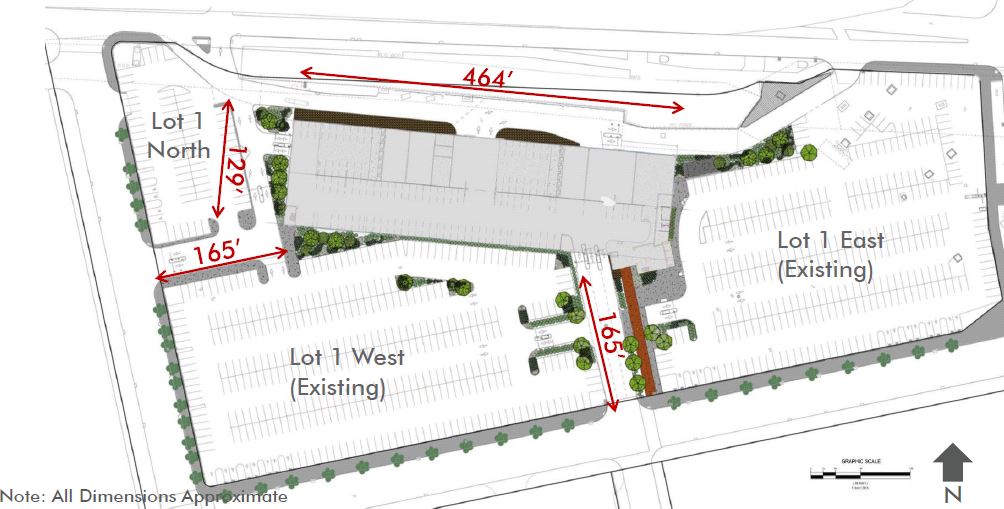Gold 1 Garage
Overview
The Gold 1 Garage was developed in support of ongoing development on the North Shore.

Key Facts
| Architect: | WTW Architects |
| Construction Manager: | Massaro Construction |
| Facility Manager: | ALCO Parking Corporation |
| Construction GMP: | $22,060,691 |
| Total Square Footage: | 331,600 square feet |
| Number of Spaces: | 989 |
| Levels: | 6 |
| Points of Ingress/Egress: | 3 |
| Construction Start: | July 2016 |
| Construction Completed: | May 2017 |
Features

The parking facility has been awarded Parksmart Gold certification, the first Parksmart project to receive the Gold level certification from the Green Business Certification Inc. (GBCI). Included in the sustainable features is a storm-water management system that increases pervious areas and provides bio swales. The building also features some of the most energy efficient garage lighting available, with lighting that adjusts to sunlight and occupancy. Free electrical charging stations are available to charge electric and electric-hybrid vehicles. The parking facility is designed to be a multi-modal facility and includes protected bicycle parking for a minimum of 100 bike spaces. Dedicated pedestrian and bike pathways are provided to/ from the parking facility. It is situated near the North Side Light Rail Train Station to the east and Allegheny Light Rail Train Station to the west, as well as being nearby to bike share stations and the Heritage Trail system in the North Shore.
Parking
For information about space availability, visit ParkPGH.org.More information about the garage, including lease information and rates, is available at the ALCO Parking Corporation website or by phone at (412) 323-4455.
Accessibility for Disabled
Contact the SEA for ADA information at 412.393.0200 or sea-ada-info@pgh-sea.com. You may inquire for information or to share concerns or suggestions regarding accessibility to the SEA Offices or the David. L. Lawrence Convention Center.The following are links to the accessibility pages of SEA facilities & ALCO Parking Corporation:
David L. Lawrence Convention Center
Acrisure Stadium
PNC Park
PPG Paints Arena
ALCO Parking Corporation
© Pittsburgh SEA - 2019








